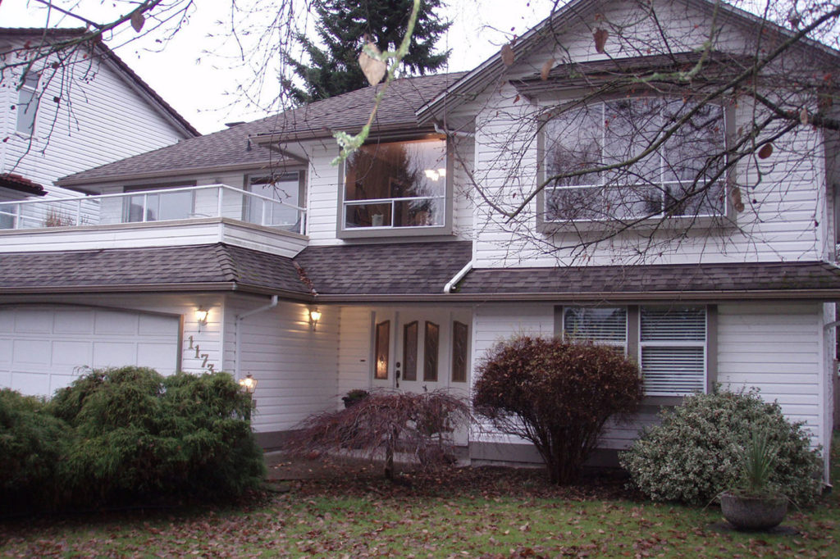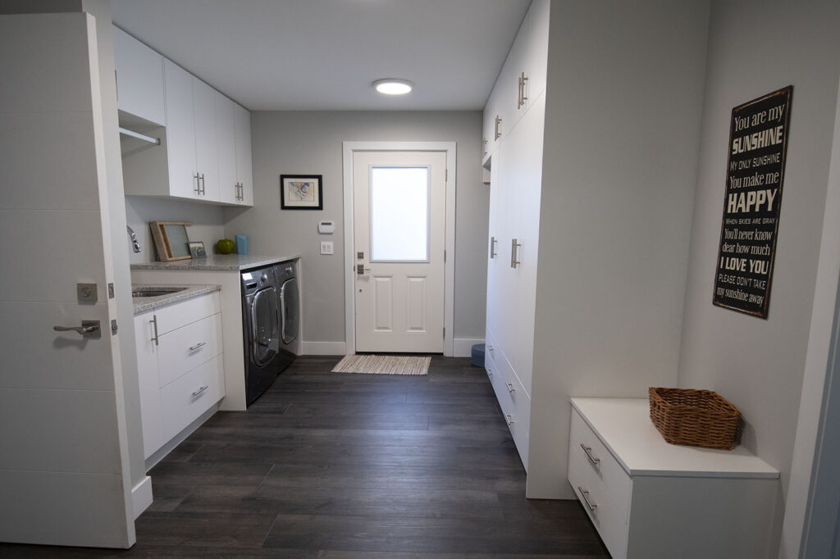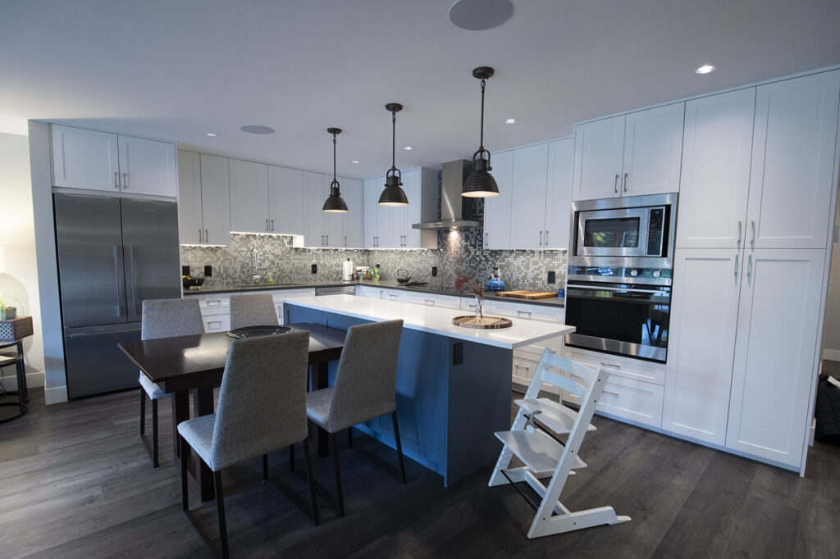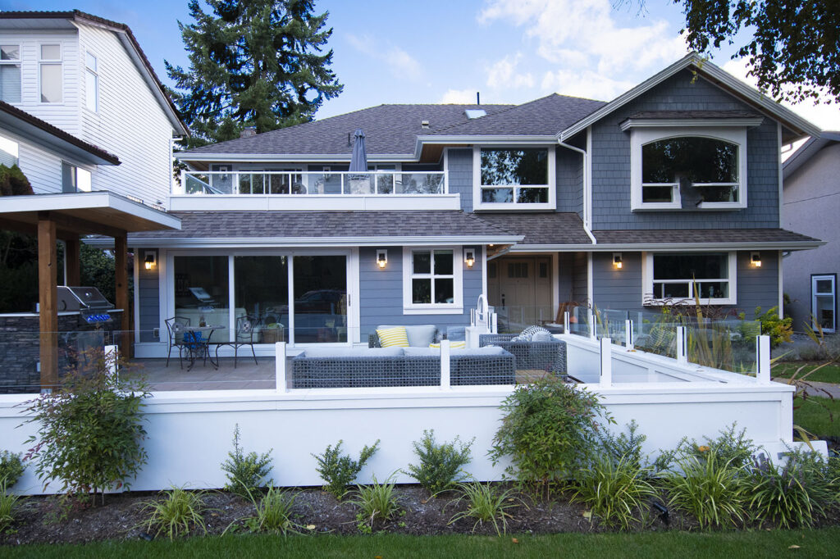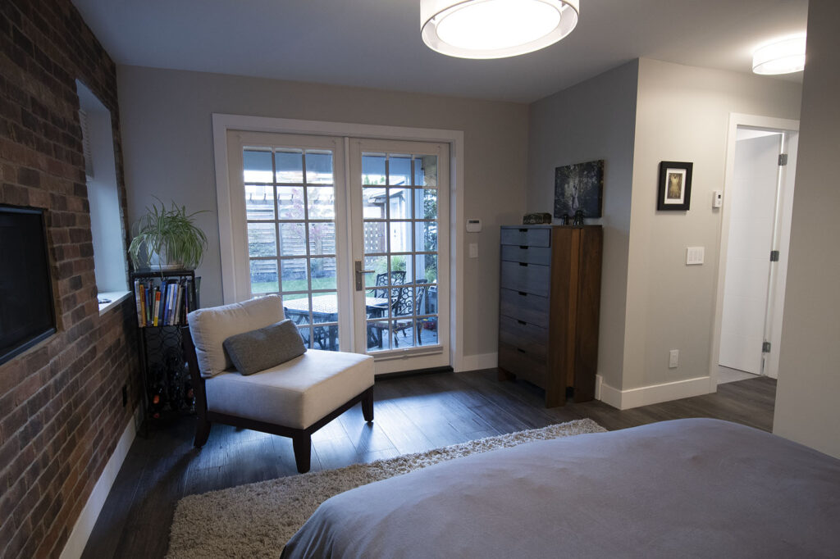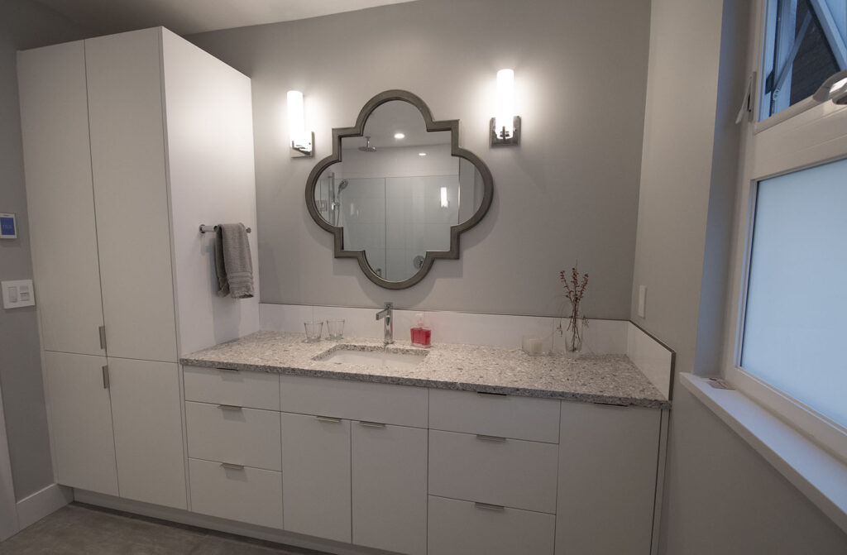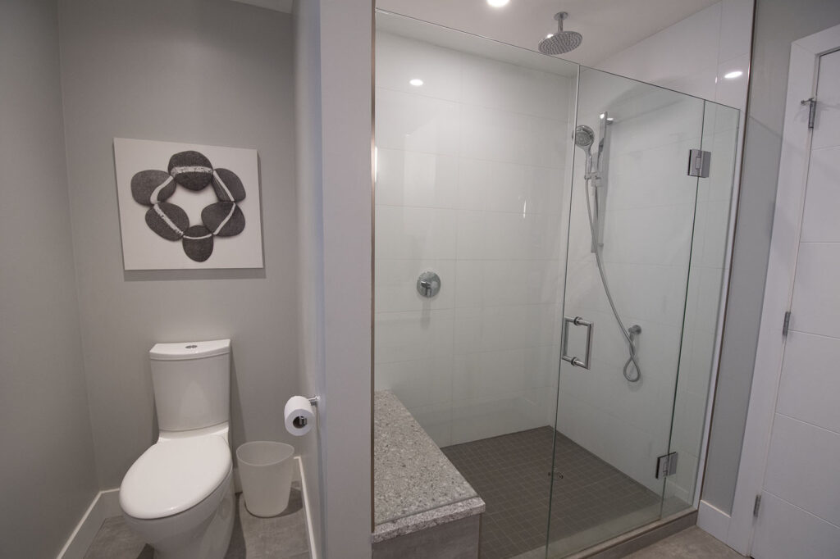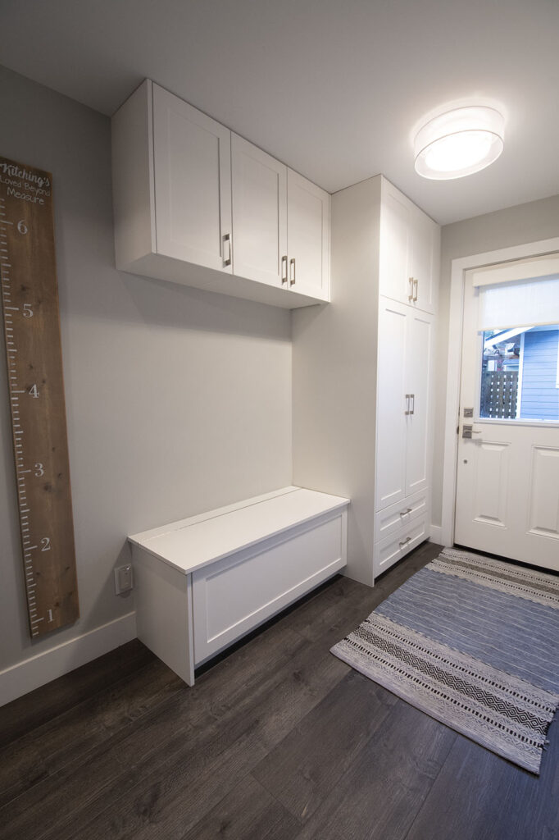Bathroom●Houses●Kitchen
Family Ties
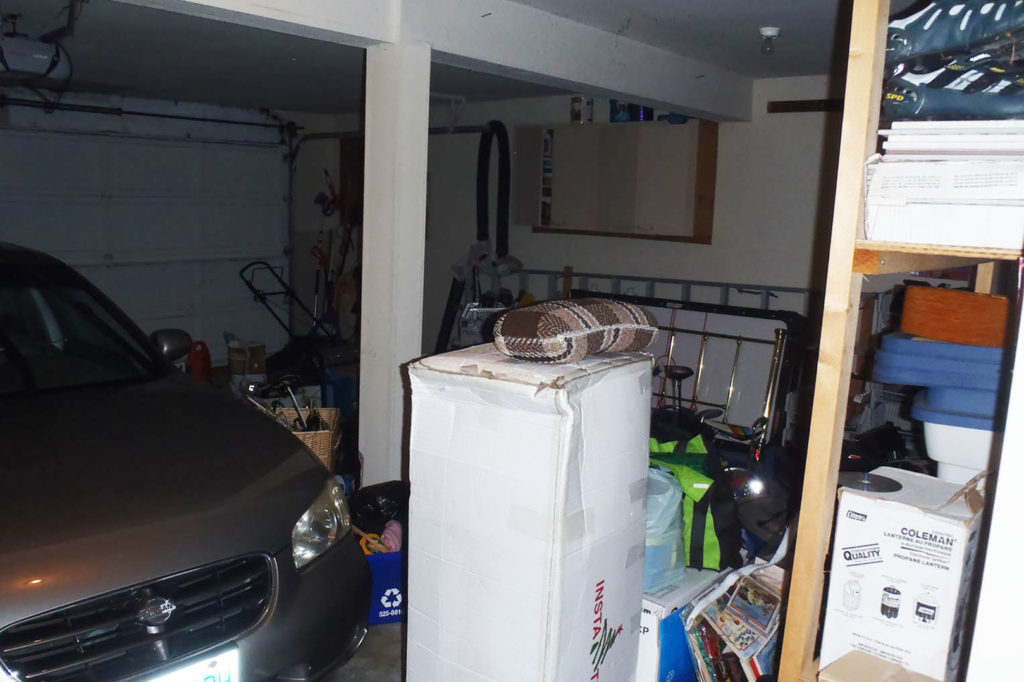
before
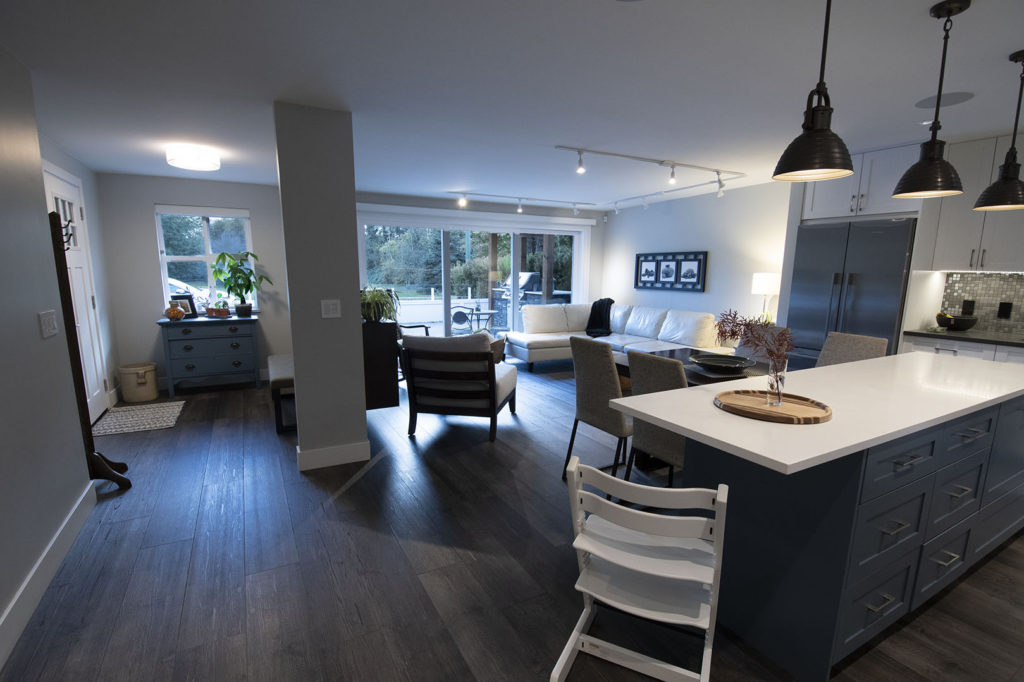
after
project notes
- homeowner previously renovated the upper floor and now wished to renovate main floor to create a multi-generational family home for son, daughter-in-law, and grandchildren
- challenge was integrating new design and mechanical systems with previous upper floor renovation and converting the garage to living space
- upgraded heating throughout with new boiler system with multi-zones to provide in-floor kitchen/living room heating; baseboard heating for remainder; replaced wood-burning fireplace with high-efficiency gas fireplace

