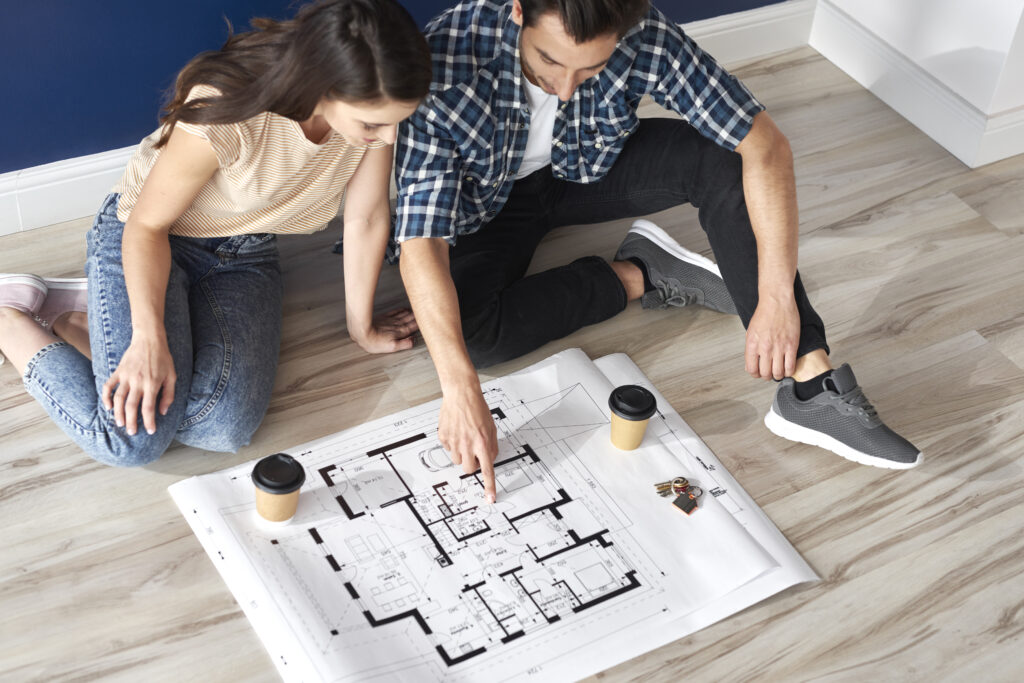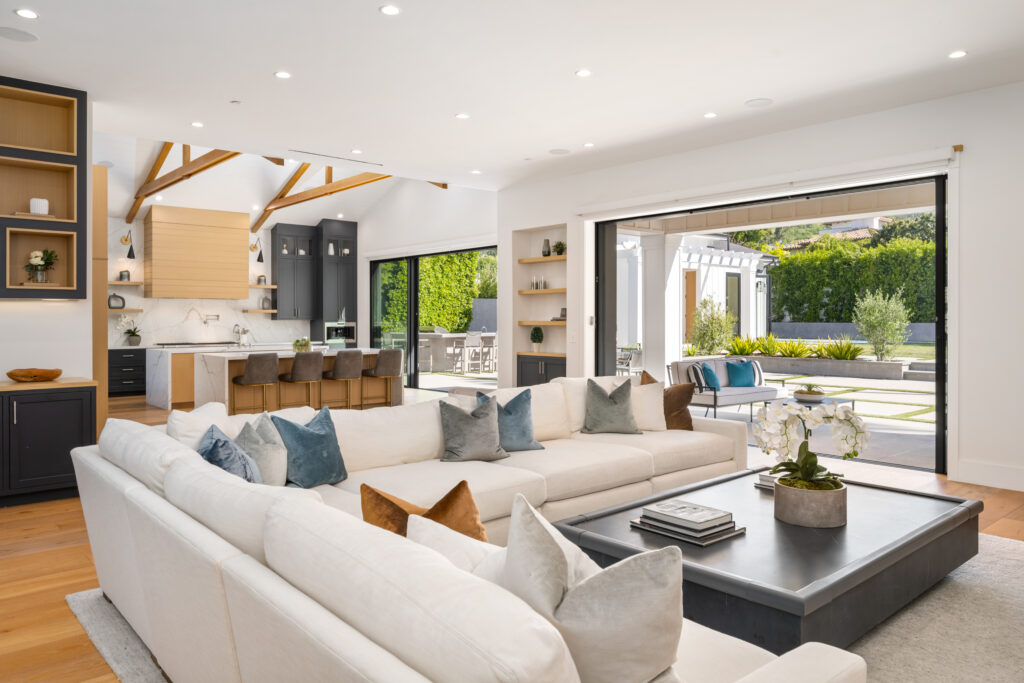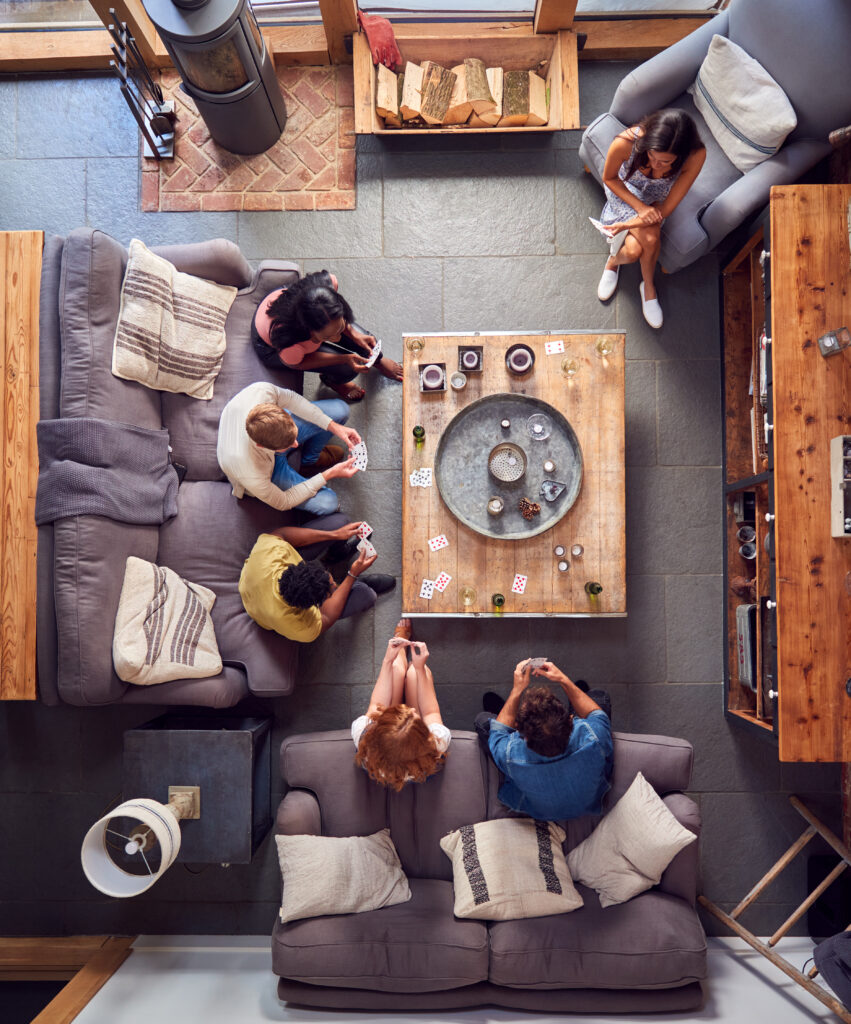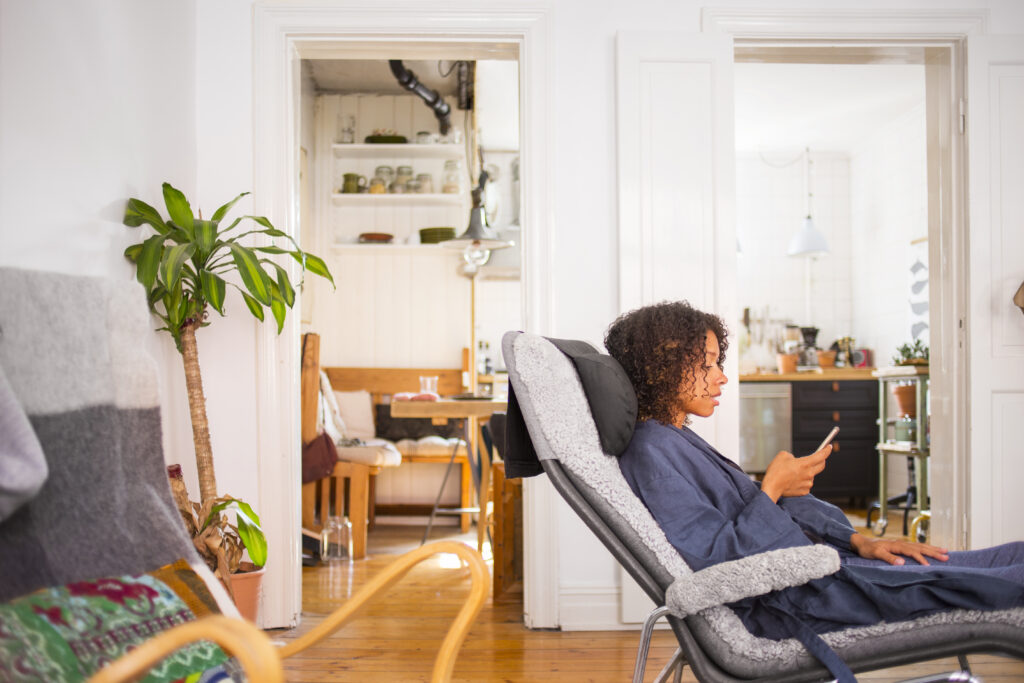Home Decor●Tips
Is an Open Concept Design Right for Your Living Space?
September 9, 2024

Some trends get so popular, we almost forget other choices are still available.
Do you remember popcorn ceilings? For four decades, almost every new house had a popcorn ceiling—it seemed like the only option. Then the popularity of the trend finally died in the eighties and a lot more people started to choose smooth ceilings again.
These days, open concept living is extremely popular. So popular that we often forget there are other options available; other options that might suit our lifestyles better!
| DEFINITIONS | |
| An open concept design is a type of floor plan where walls and barriers between common area rooms are removed to create a single, large, unified space. This design typically merges the kitchen, dining area, and living room into one continuous area. | In a traditional layout, or closed-concept design each room is separated by walls and doors. This plan divides common areas such as the kitchen, dining room, and living room into defined rooms, allowing for privacy and specific functions |
Traditional closed-concept styles were popular for centuries, while open concept floor living is relatively new to the scene. But traditional layouts with their distinct rooms have their own (nearly forgotten) benefits.
More and more people are realizing that an open concept doesn’t need to be the only concept. Let’s do a little comparison between open concept floor plans and the traditional approach with divided rooms. What it really all comes down to is matching your layout with your lifestyle.

Open Concept Design: The Pros and Cons
Open-concept designs have surged in popularity, and it’s easy to see why—they create a spacious, airy environment that many homeowners find appealing. However, as with any design choice, there are both benefits and drawbacks.
PROS of Open Concept
- Coming Together: Open layouts are perfect for creating that sense of togetherness—family members can get involved in separate activities while still feeling connected. You can watch TV, keep an eye on the kids, and cook dinner all within the same space. If you entertain frequently, open concept living is great for parties.
- Wide Open Spaces: By eliminating walls, open-concept designs create a sense of expansiveness, making even smaller spaces feel larger and more inviting. The unobstructed sight lines and improved flow between areas contribute to a more cohesive living environment.
- Bright Light Is Alright: Without walls blocking windows, natural light can flow freely throughout the entire space, brightening up your home. This can make the home feel more vibrant, lively, and connected with the outside world.
- More Room. More Options: With fewer walls and more floor space, you have a lot more freedom when it comes to arranging your furniture. And more freedom in what furniture you can choose (maybe you’ve got your eye on an extra large sectional).
CONS of Open Concept
- Less Privacy, More Noise: What’s the biggest drawback of open-concept design? Lack of privacy. With a buzz of activity around you, it might be challenging to work-from-home or focus on homework. If someone is watching TV, EVERYONE is watching TV.
- Clutter Clutter Everywhere: With open-concept, there’s nowhere to hide the mess. Whether it’s a stack of dishes in the kitchen, toys scattered in the living room, or papers on the dining table, a little mess goes a long way. The open space can quickly feel cluttered and chaotic if you’re not tidying up regularly.
- Bye Bye Borders: When there are no distinct borders or divisions, it’s hard to define spaces for specific functions. (Do you want your TV to feel like it’s in the dining area?) You’ll also end up with a more uniform aesthetic—and less personalization—since your design style will need to match throughout the entire open area.
Considering these cons, it’s clear that open-concept living isn’t a one-size-fits-all solution. It works beautifully for some lifestyles, but others might find the challenges outweigh the benefits.

Traditional Layout: The Pros and Cons
Sure, open-concept living has taken center stage in modern home design, but traditional layouts—those with clearly defined, separate rooms—still hold their own appeal. Divided rooms offer a range of benefits that are often overlooked in today’s wide-open world.
PROS of Traditional Layout
- Cozy Spaces: Traditional layouts create distinct, cozy environments that can match individual moods or activities. Each room can offer a unique atmosphere: curl up with a book in a quiet study, have a family dinner in the dining room, or carefully follow a YouTube recipe in the kitchen.
- Peace & Quiet: With walls and doors separating each room, you can always find a quiet space to work, study, or relax without the hustle and bustle of other areas in the home. For active families, there’s more separated space to watch a movie, practice the tuba, or chat privately with a guest.
- LIving In Style: Traditional layouts give you the freedom to design each room individually. You can experiment with different color schemes, styles, and décor without worrying about how it will look next to another area. Want a modern kitchen but a vintage living room? Go for it—traditional layouts make it possible.
- Clutter Containment: Let’s be honest—life can get messy. With a traditional floor plan, it’s easier to keep clutter contained and out of sight. If the kitchen is a mess after dinner, you can simply close the door and relax in a clean, clutter-free living room. The same goes for kids’ toys, work documents, or any other items you’d rather not have on display.
CONS of Traditional Layout
- Neutering Natural Light: The walls that provide privacy in a traditional layout also limit the flow of natural light. Rooms can feel darker and more enclosed, especially if windows are limited. Spaces can feel smaller or less inviting, and may require more artificial lighting.
- Pervasive Privacy: Family members or guests may feel isolated in separate rooms, reducing opportunities for spontaneous interaction. If you enjoy the constant buzz of activity and conversation, a traditional layout might not be the best fit.
- The Downside of Divisions: The separation of rooms can make a home feel more fragmented, which can be a downside if you have a smaller space. Without the visual flow of an open concept, traditional layouts can make a home feel more cramped or confined, especially if the rooms are small.
- Cramped Creativity: Traditional layouts can limit your options when it comes to arranging furniture. It can be challenging to find the perfect placement, especially in rooms that are irregularly shaped or have limited square footage.
Traditional layouts may not be as trendy as open-concept designs, but they offer a level of comfort, privacy, and flexibility that many homeowners still find appealing.

Factors to Consider Before Choosing Open Concept Design
Lifestyle Needs are a crucial consideration—if you have a busy household with kids, pets, or frequent visitors, the open layout might encourage interaction but could also lead to noise and distractions. On the other hand, if you’re someone who thrives on togetherness and enjoys hosting gatherings, an open space could be perfect for you.
Home Layout is another key factor. Not all homes are suited for open concept living. If your current space has load-bearing walls, removing them could be costly or even impossible without major renovations. Additionally, the size and shape of your home might influence how well an open concept would work.
Personal Preference. Reflect on how you feel about the pros and cons of open versus traditional layouts. Do you prefer a bright, airy space with lots of natural light and social interaction, or do you value privacy and quiet, distinct rooms?
A Mixed Approach
If you find yourself torn between the openness of modern layouts and the privacy of traditional designs, there’s no need to choose one extreme over the other.
Semi-Open Concept layouts offer a middle ground, maintaining some open spaces while incorporating partial walls, columns, or archways to create distinct areas. This approach allows for a sense of flow and connection without completely sacrificing the ability to define separate zones for different activities.

Conclusion
Ultimately, the choice between open concept living and traditional layouts comes down to how you live your life. Do you have children? Do you host often, and is your style of entertaining casual or more formal? These are the questions that should guide your decision. Remember, we design our spaces, but in many ways, our spaces design us in return—they shape our daily routines, interactions, and even our moods.
The space you choose to live in will have a lasting impact on your lifestyle. So, take the time to choose a layout that aligns with who you are and how you want to live. Whether you opt for an open, traditional, or semi-open concept, the most important thing is that it feels like home to you.
Want to start planning the perfect floorplan for your home?
