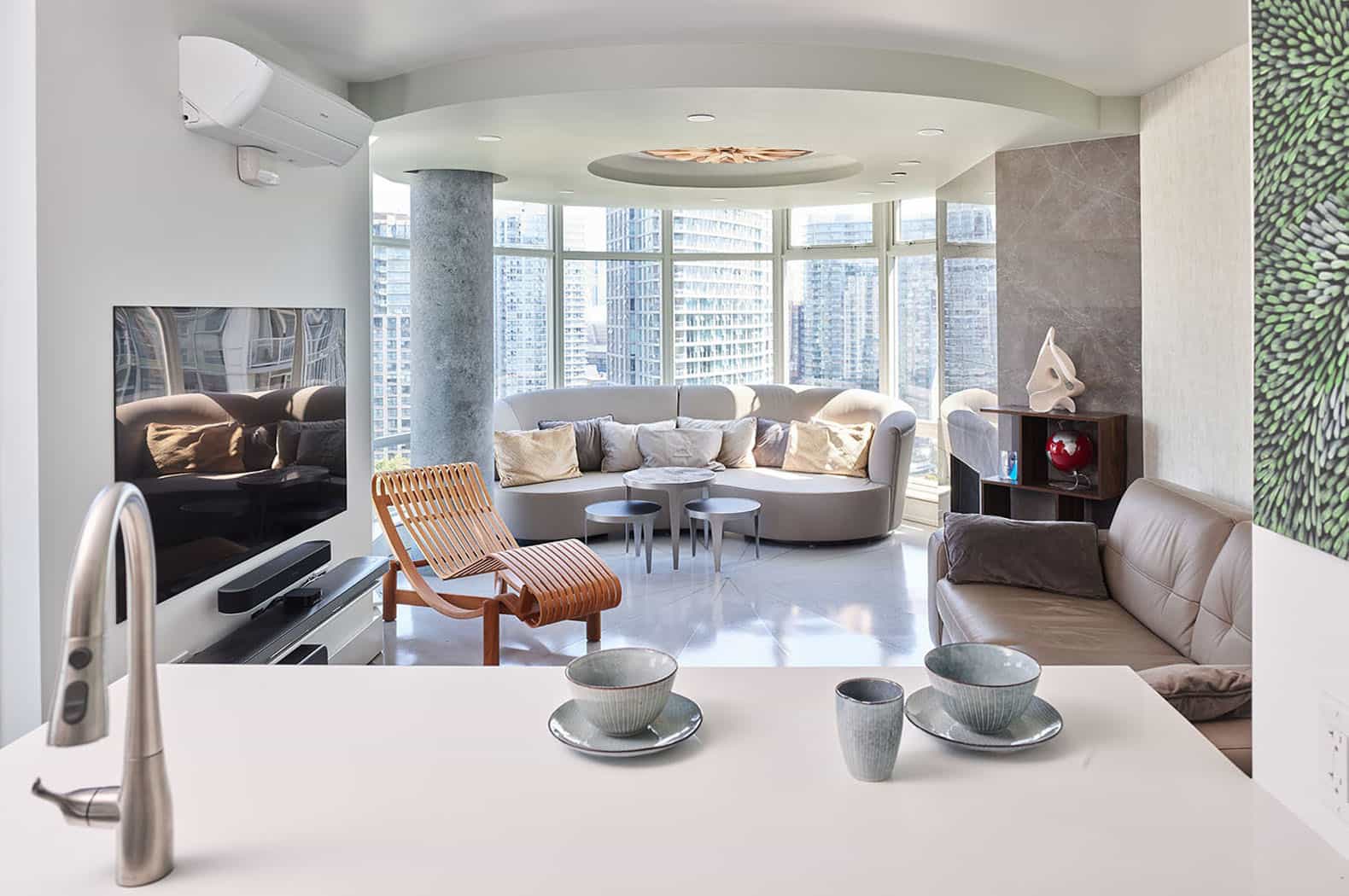Project Description
vision and challenges
- improve flow – small, narrow condo poorly laid out, numerous doors in storage area were in the way
- round wall created challenges for design, decorating
design solutions
- removed three doors in storage/laundry area; replaced with one pocket door creating one unified room
- removed bedroom closet doors; storage to ceiling maximizes storage, accessibility
- created walk-in shower with single piece fixed glass; recessed towel bar and storage; storage door functions like airplane door – pops out and slides to side
- removed wall to open kitchen; recess created for sliding pocket doors to den; visually opens spaces
- increased functionality of tiny den-guest room with multi-purpose sofa bed; thin wall cabinet with concealed computer; sound bar; ultra flush wall-mount TV
- embedded colour chips in polished concrete floor to match the wood floor and fireplace tile
- suspended circular ceiling feature mimics floor design













