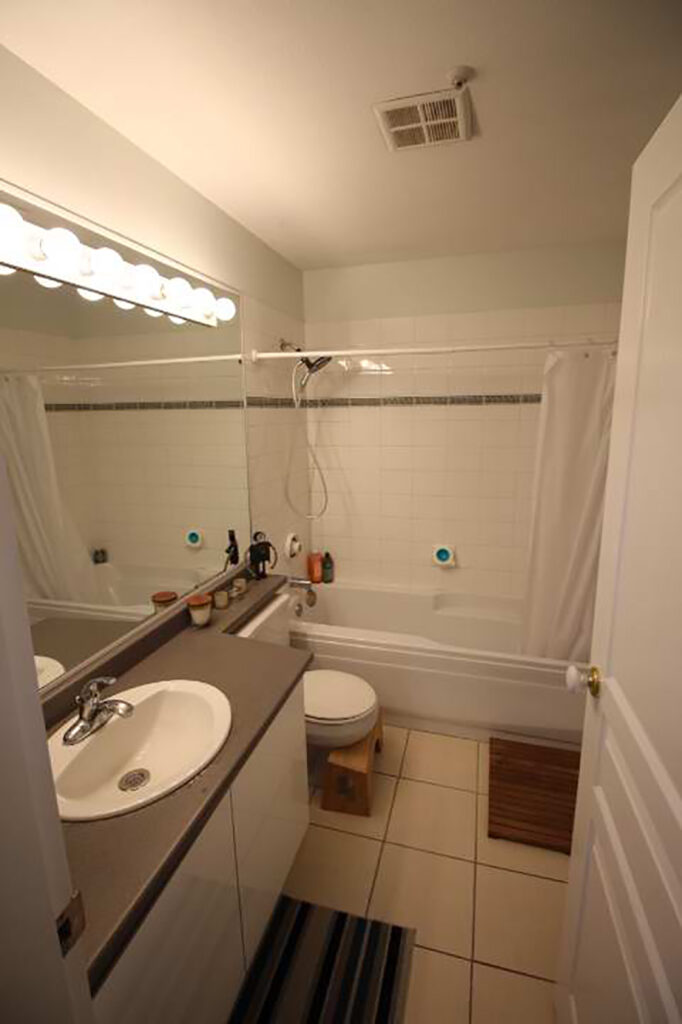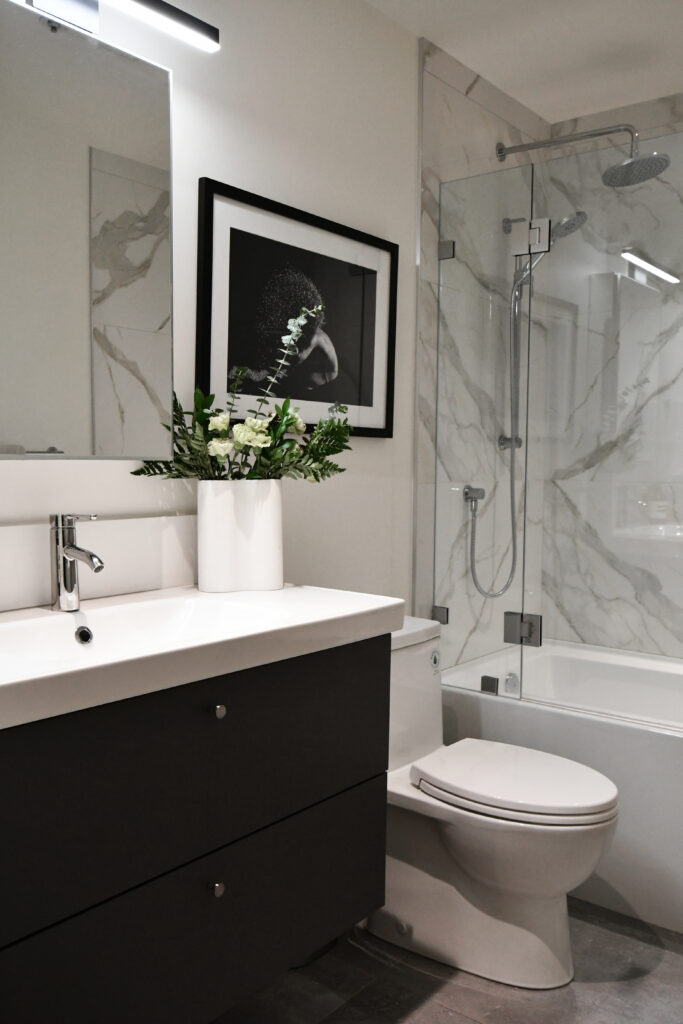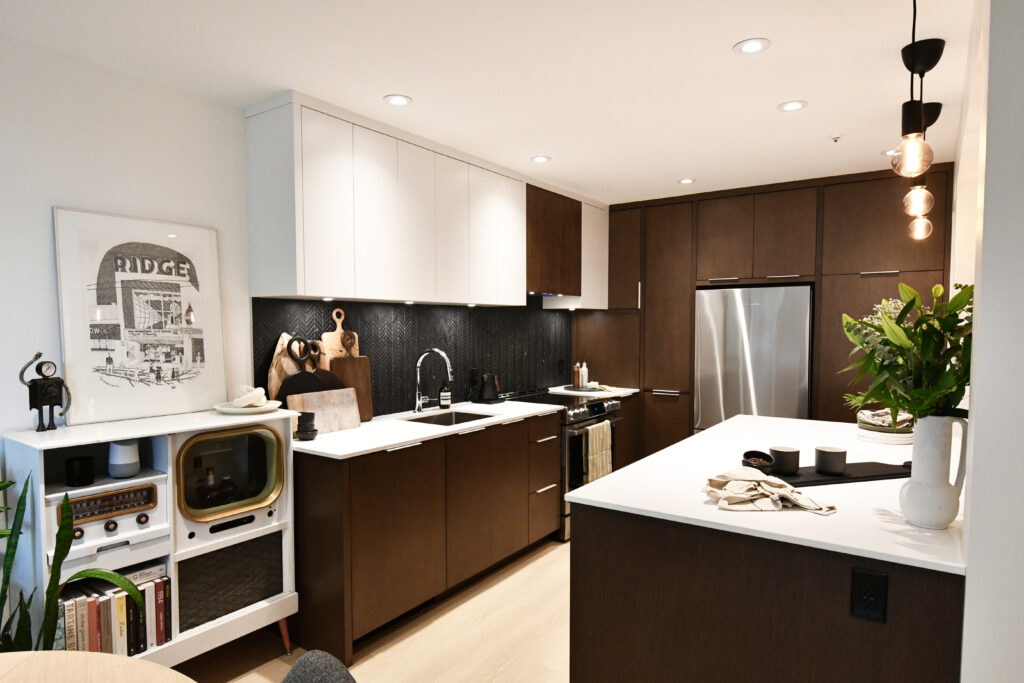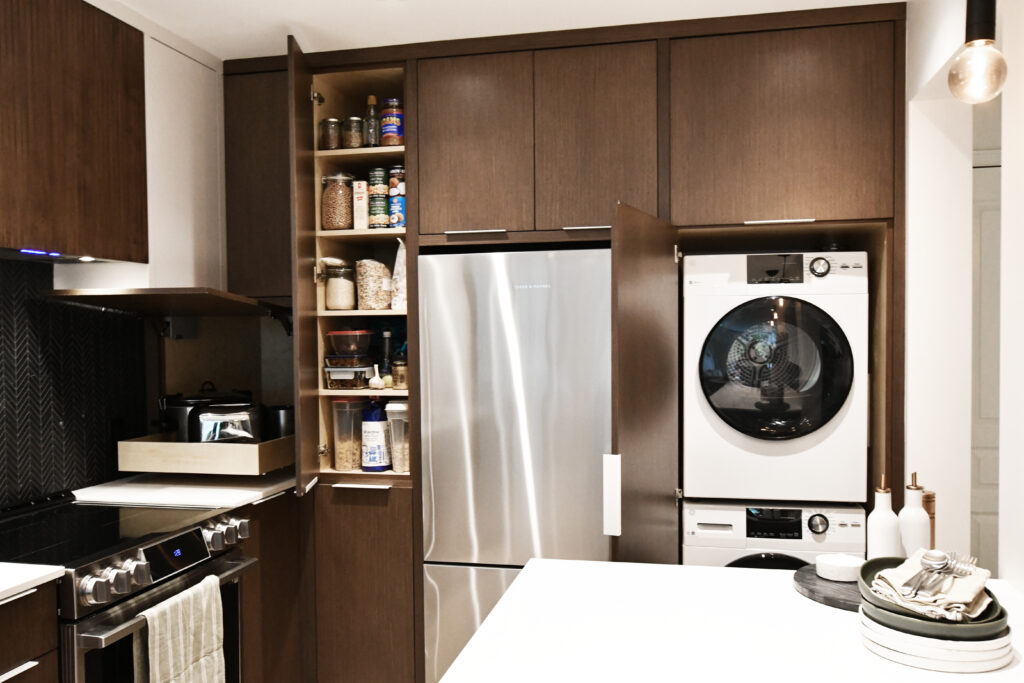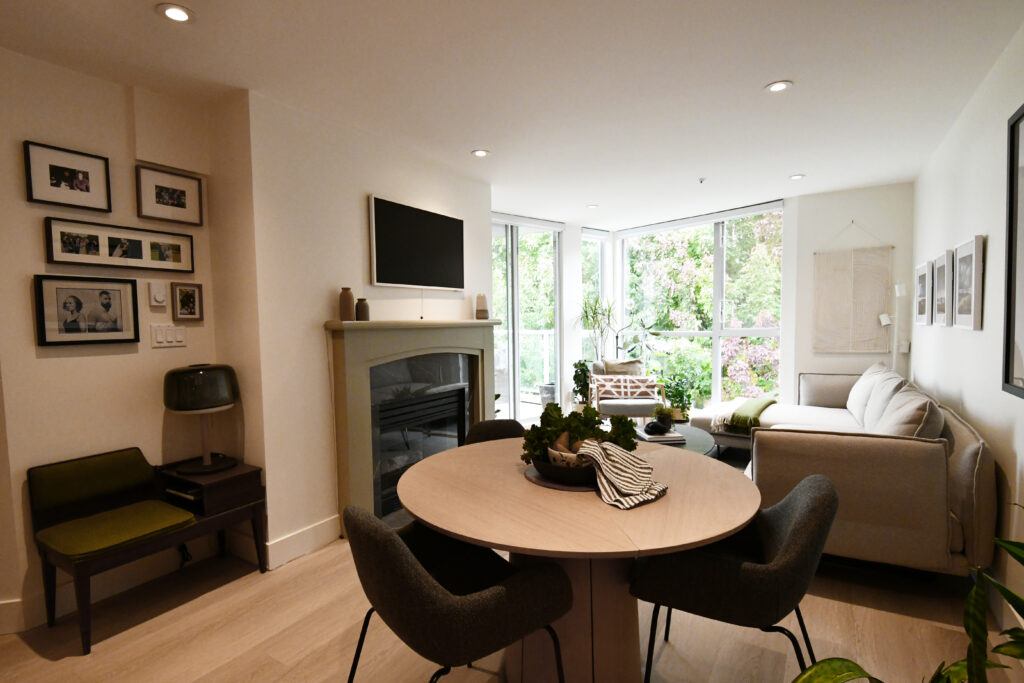Bathroom●Condos & Townhomes●Kitchen
Cozy Living
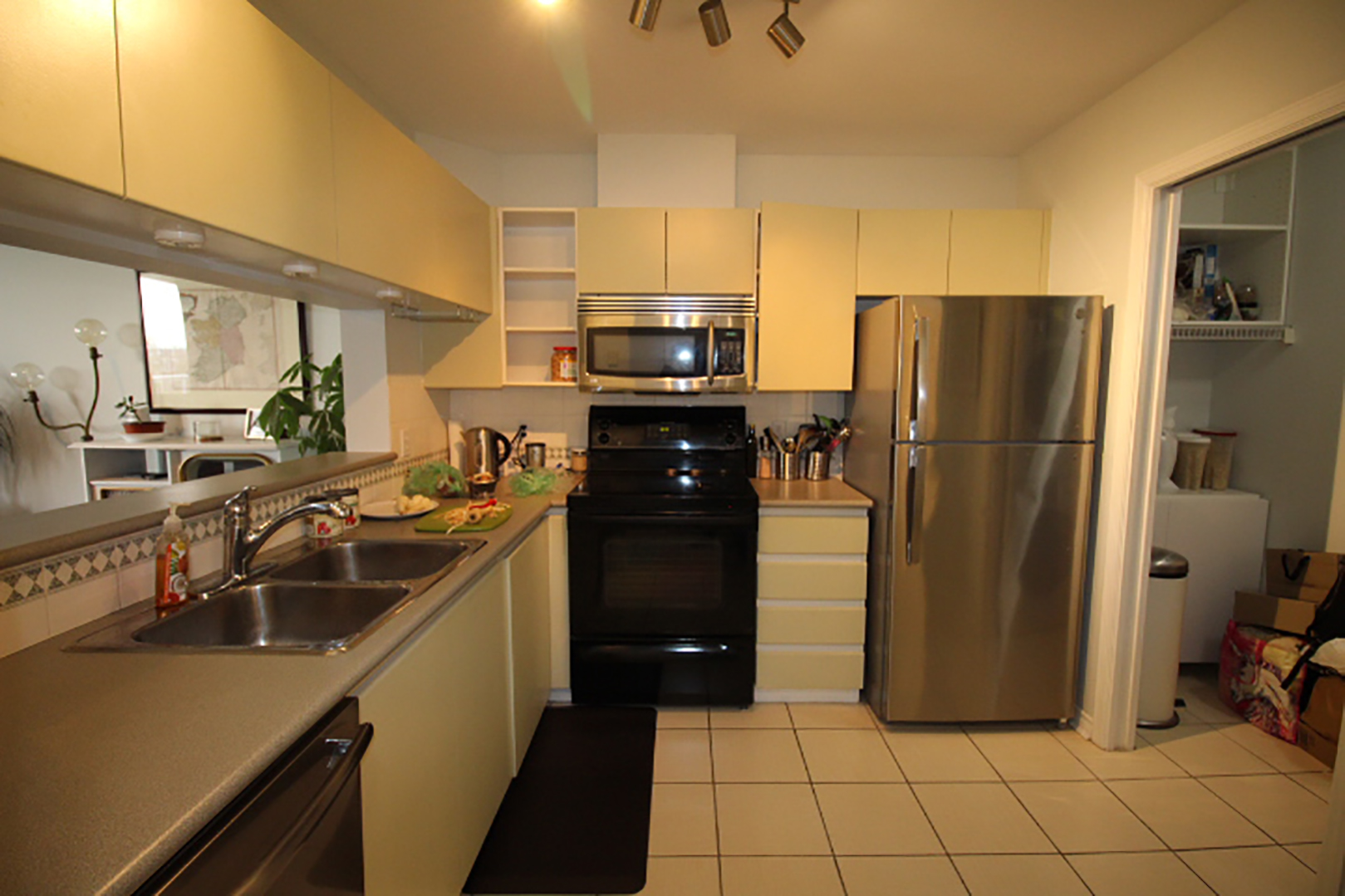
before
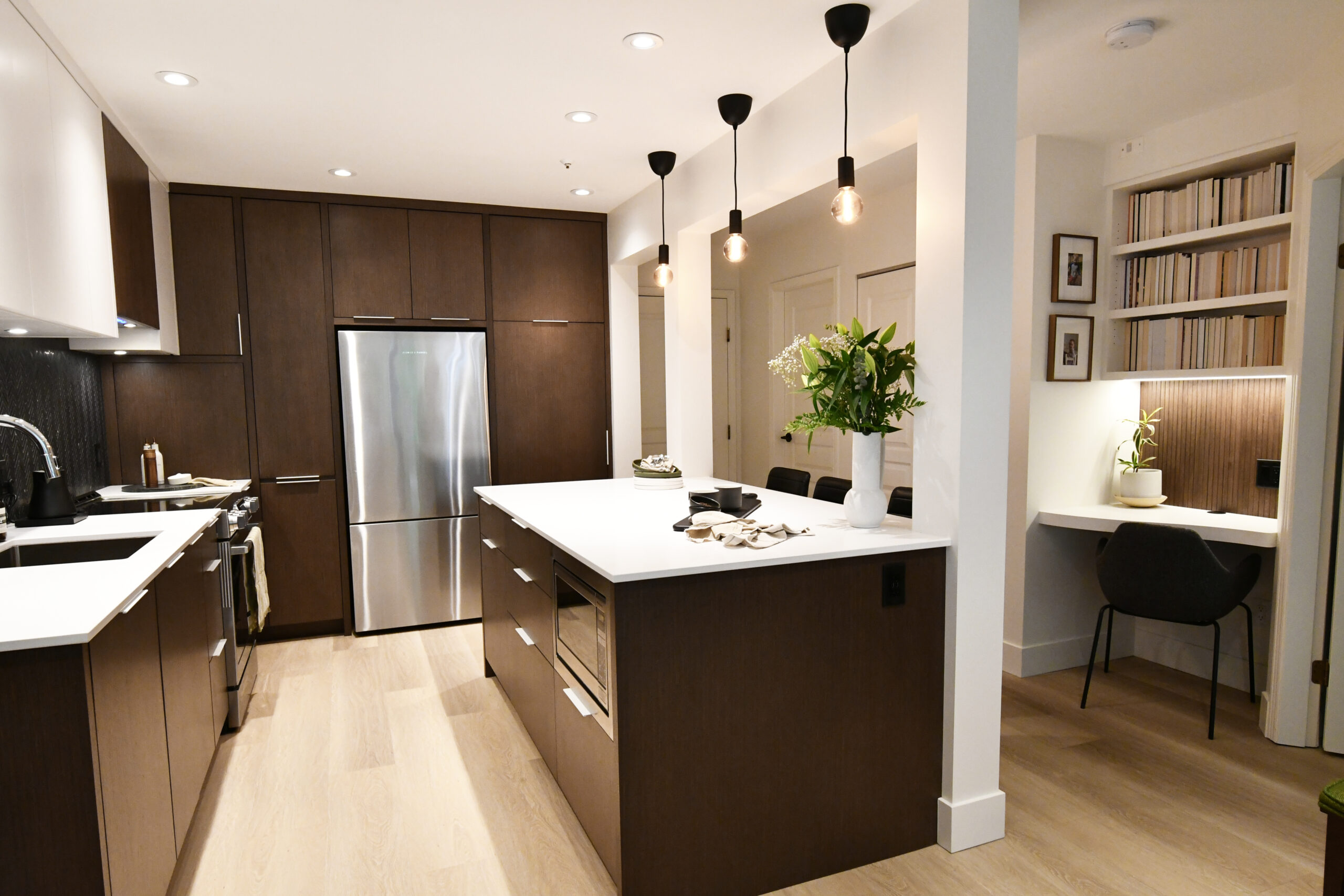
after
project notes
- client wanted an open layout to fit his design style; works from home, required media space with desk
- wanted modern aesthetic; improved kitchen, bath but on a very tight budget
- plans did not match as-built conditions – showed plumbing in walls delaying strata approval
- client left on 4-month sojourn expecting to return to completed renovation but returned to permitting still in progress

