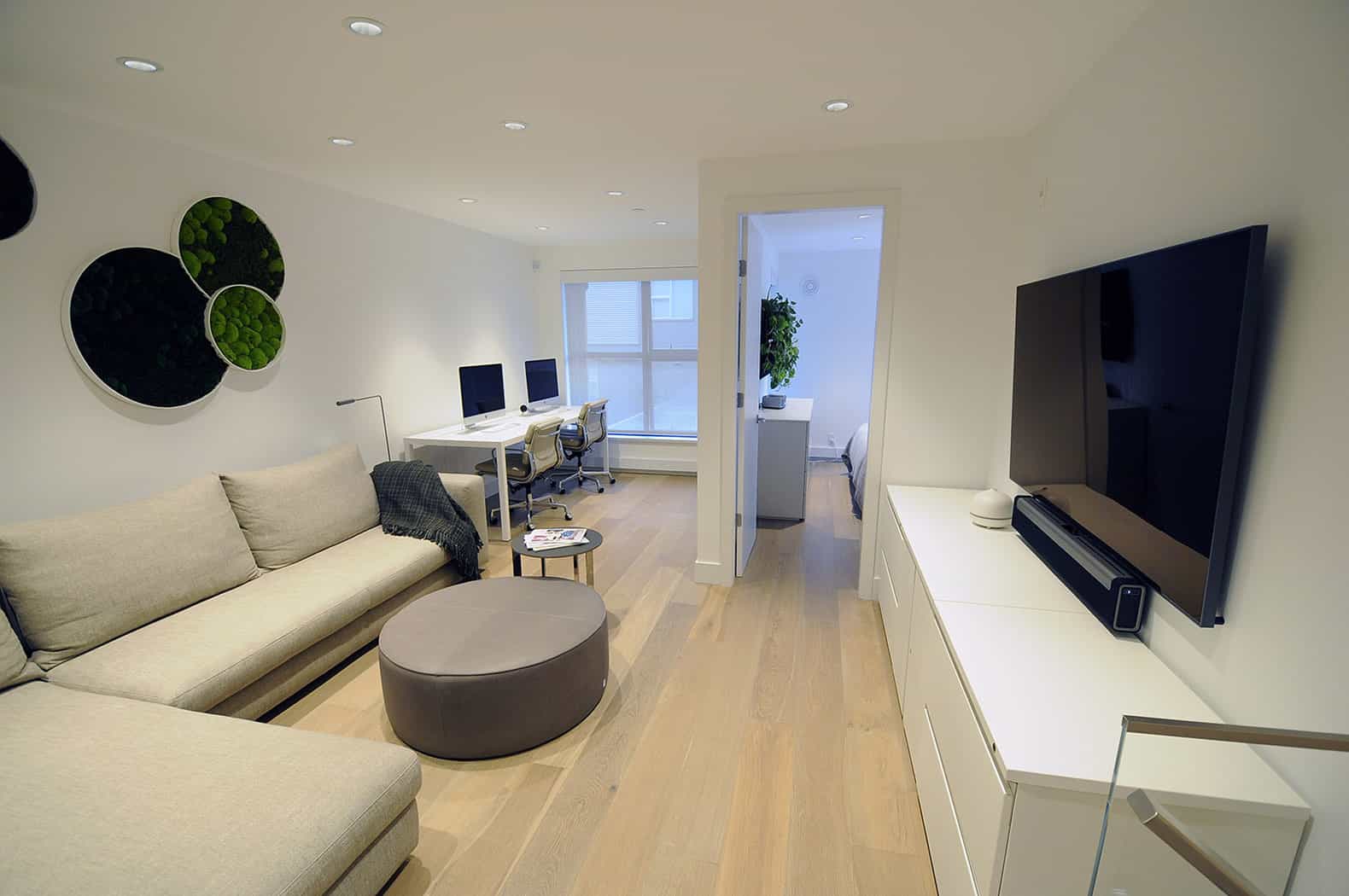Project Description
vision and challenges
- professional couple wanted to create unique space in their 2-storey condo to reflect their lifestyle
- loved location but little else about the unit; wanted only one bedroom, designer details, high quality finishes; home office to integrate with daily living
design solutions
- removed fireplace to improve furniture layout in living room
- removed wall between kitchen/living room to visually open space
- defined kitchen cooking area with matching counter-top/backsplash, concealed fan, flush LED ribbon; concealed plugs pop out for use
- reconfigured hall closet/laundry to allow for built-in fridge
- eliminated second bedroom to create open office area
- continuity of design elements was important – tile in showers/floors differ only by size; heated towel bars for both baths
- wall-mount toilet in powder room; new thick wall allowed for lit display niche
- custom living wall art designed for home












